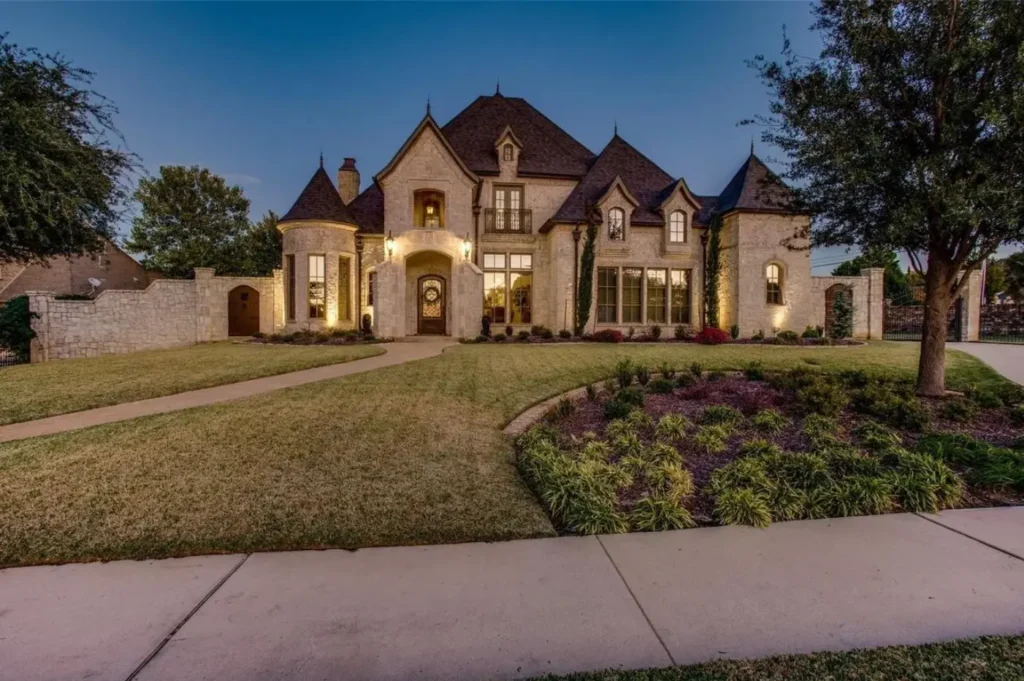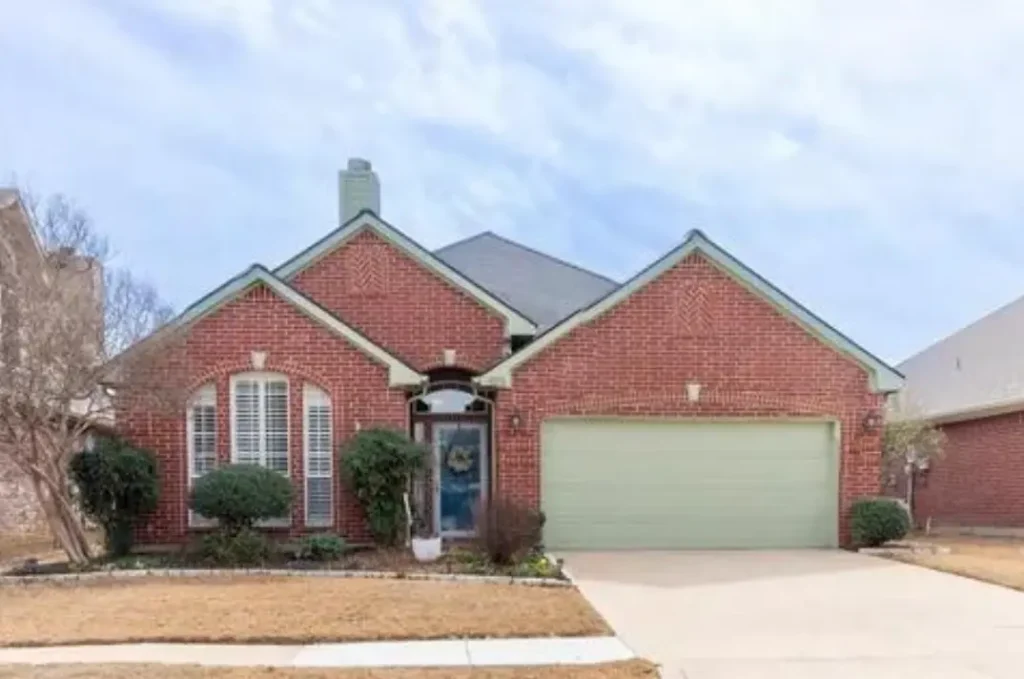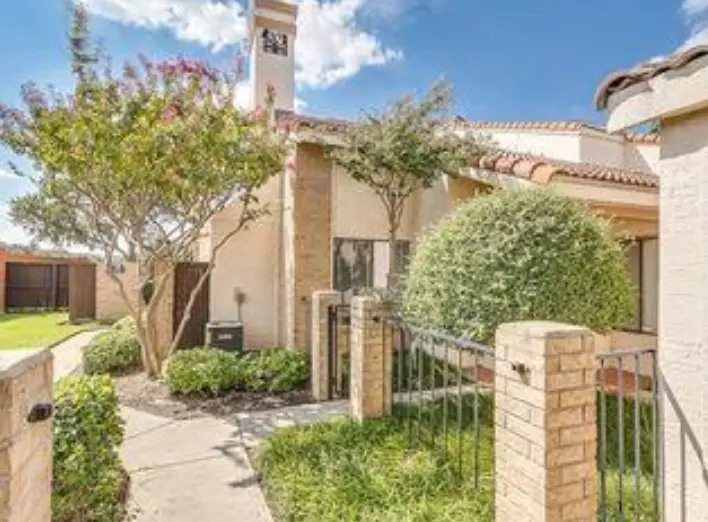Interior Features
• Grand entry with soaring ceilings, a sweeping staircase, and detailed millwork.
• Formal living & dining rooms with a fireplace. @properties+1
• Office / study with built-in bookcases + ladder, and hardwood floors in a herringbone
pattern. @properties+1
• Gourmet kitchen: commercial-grade range, built-in refrigerator, granite or high-end
counters, island, butler’s pantry, wine fridge. @properties+2Redfin+2
• Family room with vaulted/beamed ceilings, stone fireplace, opens to outdoor living.
• Owner’s retreat (primary suite): includes sitting area overlooking backyard oasis, two large
walk-in closets with built-ins, luxurious en suite bath. @properties+2HAR.com+2
🌳 Exterior & Lot
• Lot size ≈ 0.67 acres. @properties+2Redfin+2
• Backyard features: lagoon-style pool, spa, water features; a very strong “resort-style”
outdoors. HAR.com+2@properties+2
• Outdoor living area, covered patio, lighting, landscaping, sprinkler system. @properties+1
🚗 Other Key Details
• Garage: 3-car attached garage, side-facing. @properties+2Homes.com+2
• Flooring: mix of hardwood, tile, travertine, carpet. Homes.com+1
• Fireplaces: multiple — in family room, living room, master bedroom, plus
decorative/stone fireplaces. Homes.com+1
• Systems: Zoned heating & cooling; central air; likely natural gas. @properties+1
🏫 Location & Schools
• Schools: Bransford Elementary, Colleyville Middle, Grapevine High School (Grapevine-
Colleyville ISD). @properties+1
• Conveniently sited: gated community, very upscale neighborhood; fairly central to the
Metroplex and not too far from DFW, retail/restaurants etc.


